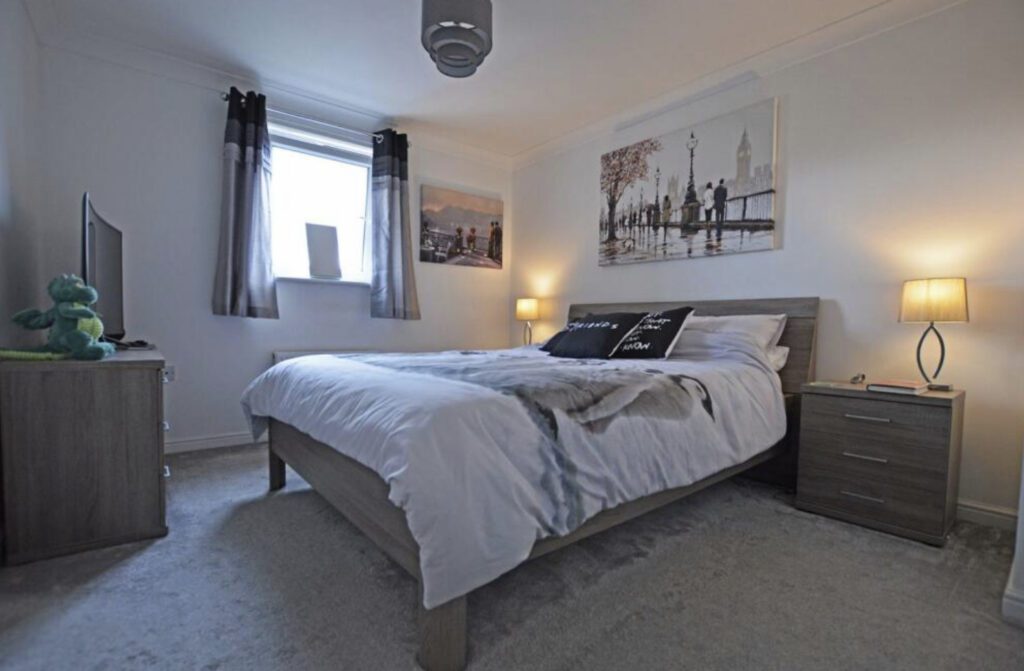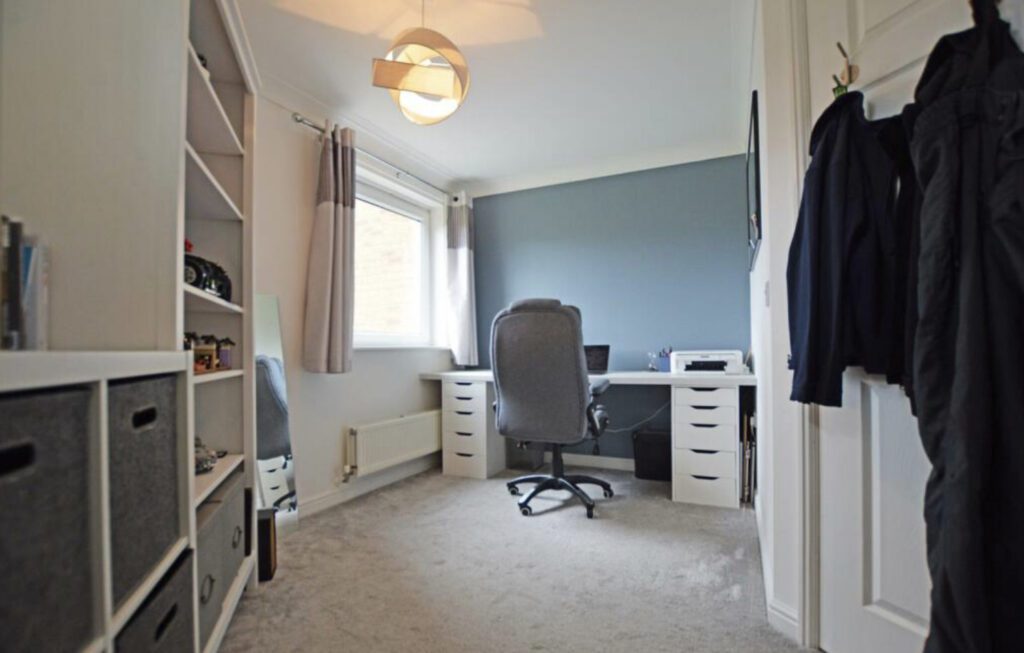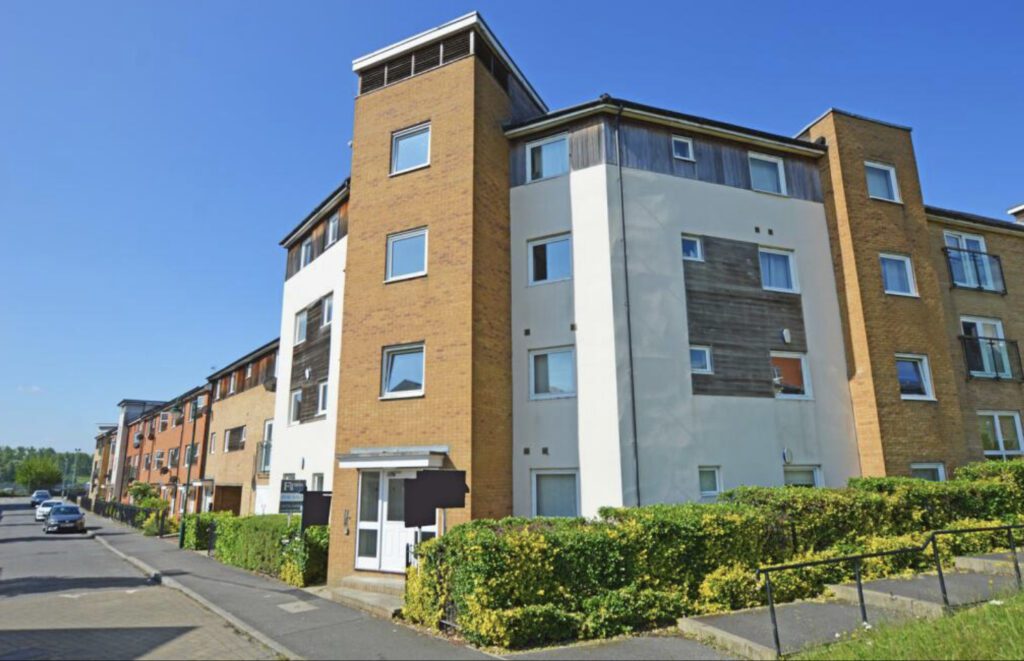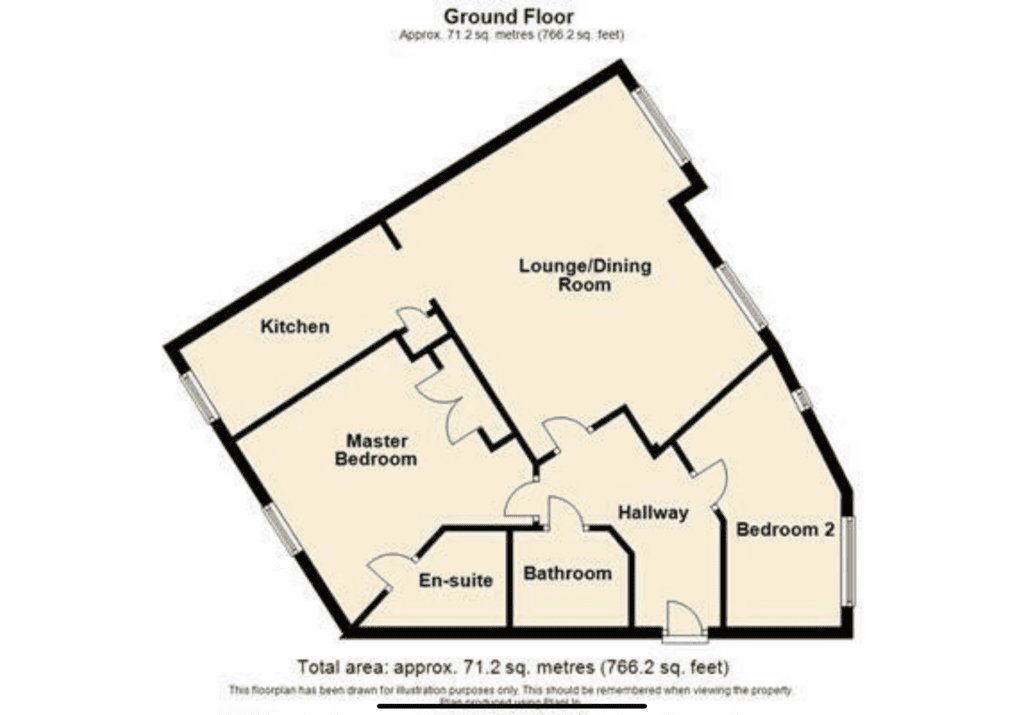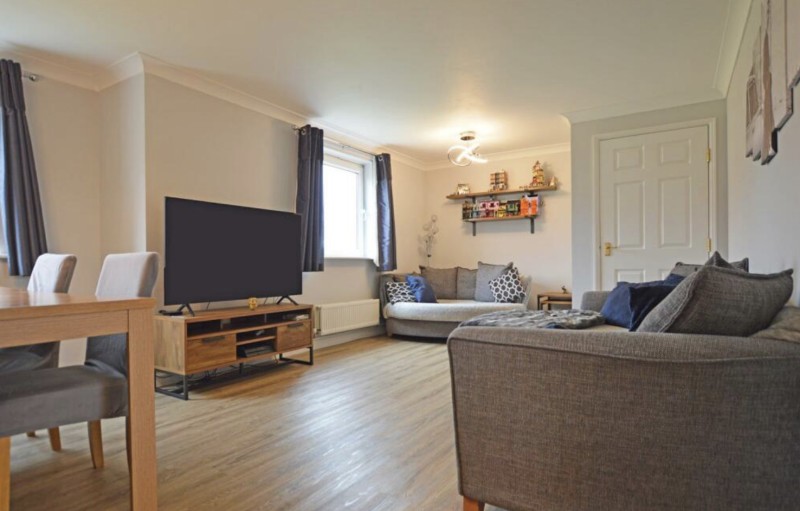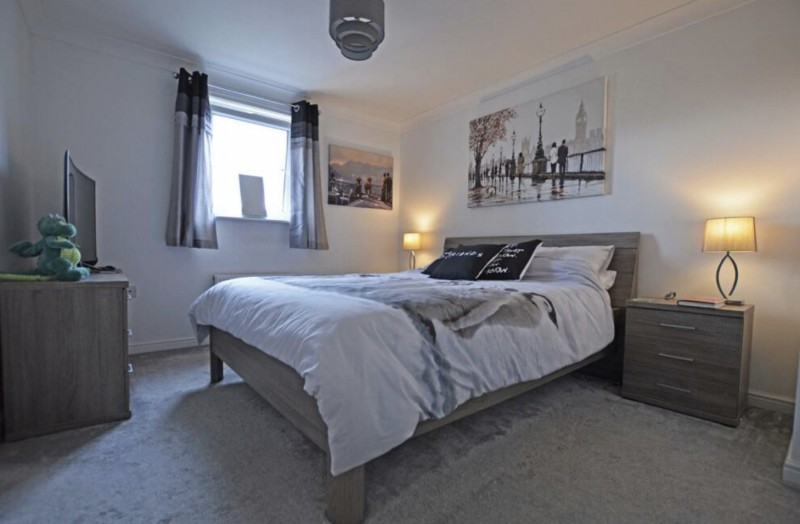Prople.
2 Bedroom Flat
£152,000
Brickstead Road, Peterborough
2 Bedroom
2 Bath
1 Reception
Off Road
Local area information
Brickstead Road, Peterborough
Floorplans
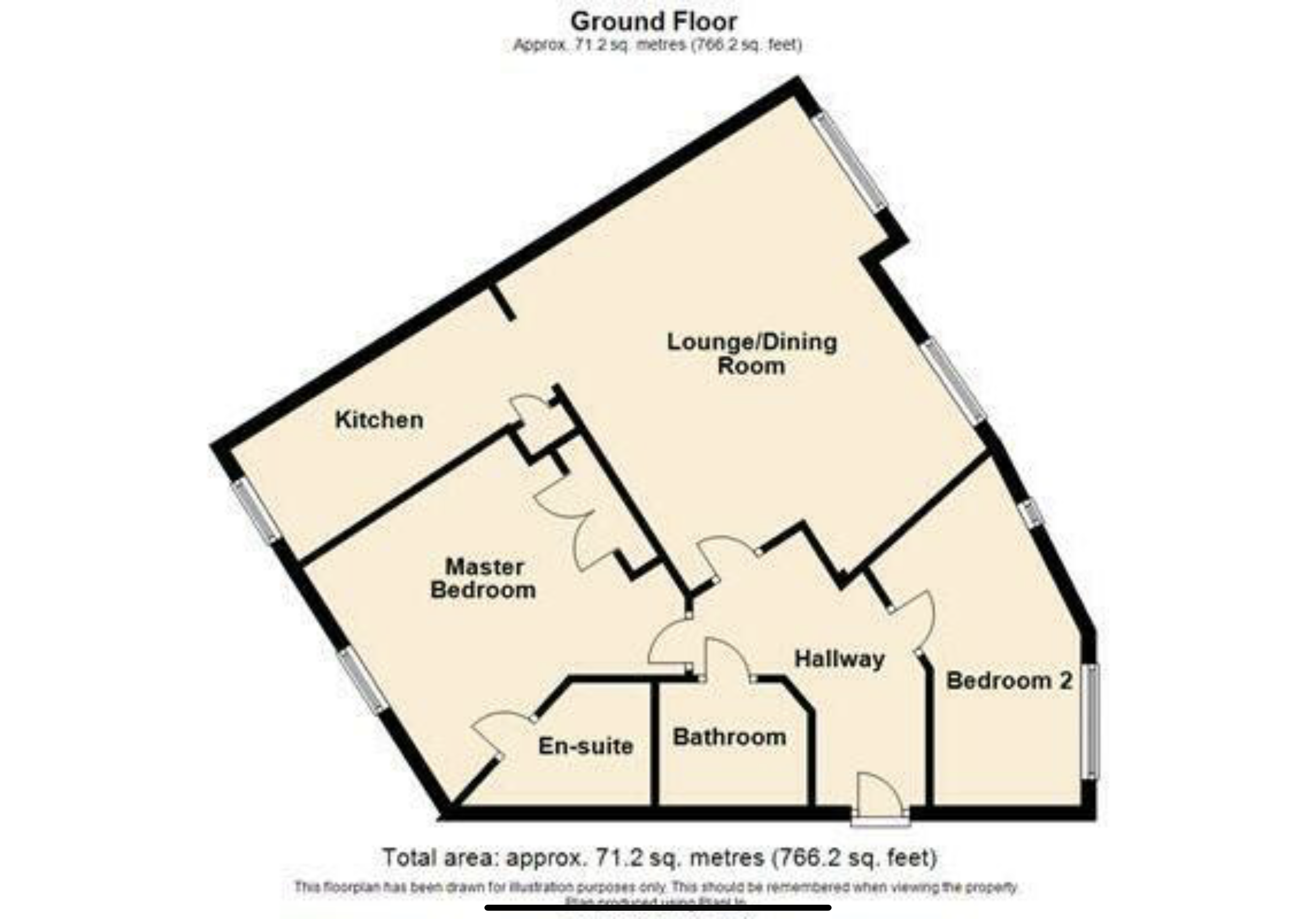

Property Description
Property description
An ideal first time buy or investment. This second floor flat on Brickstead Road in Hampton Centre comprises an entrance hallway, master bedroom with en-suite, family bathroom, lounge/dining room and kitchen with parking space to the rear.
Immaculately presented second floor flat on Brickstead Road in Hampton Centre.
This tastefully decorated property comprises of an entrance hall leading into a double bedroom. An easily accessible family bathroom opposite the bedroom sits next to the master bedroom with built in wardrobe and en-suite with shower enclosure, wash hand basin and WC. Completing the property is an open plan living room/dining area and opening into the kitchen with plenty of storage and boiler cupboard.
Entrance Hall
Lounge / Dining Room
6.32m max x 4.09 max
Kitchen
4.14m x 1.79m
Master Bedroom
3.09m max x 3.30m max
En Suite
Bedroom 2
2.32m x 2.22m (L shape)
Bathroom
Request a Viewing
2 Bedroom
2 Bath
1 Reception
Off Road
Local area information
Description
Property description
An ideal first time buy or investment. This second floor flat on Brickstead Road in Hampton Centre comprises an entrance hallway, master bedroom with en-suite, family bathroom, lounge/dining room and kitchen with parking space to the rear.
Immaculately presented second floor flat on Brickstead Road in Hampton Centre.
This tastefully decorated property comprises of an entrance hall leading into a double bedroom. An easily accessible family bathroom opposite the bedroom sits next to the master bedroom with built in wardrobe and en-suite with shower enclosure, wash hand basin and WC. Completing the property is an open plan living room/dining area and opening into the kitchen with plenty of storage and boiler cupboard.
Entrance Hall
Lounge / Dining Room
6.32m max x 4.09 max
Kitchen
4.14m x 1.79m
Master Bedroom
3.09m max x 3.30m max
En Suite
Bedroom 2
2.32m x 2.22m (L shape)
Bathroom

